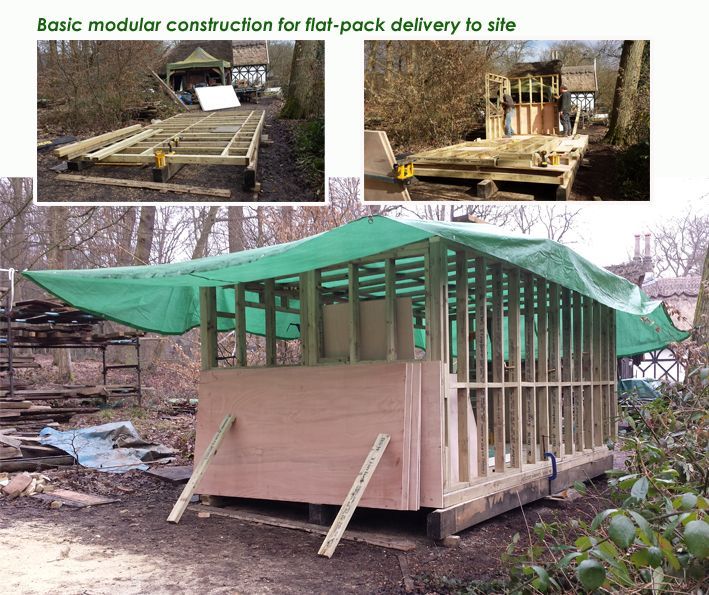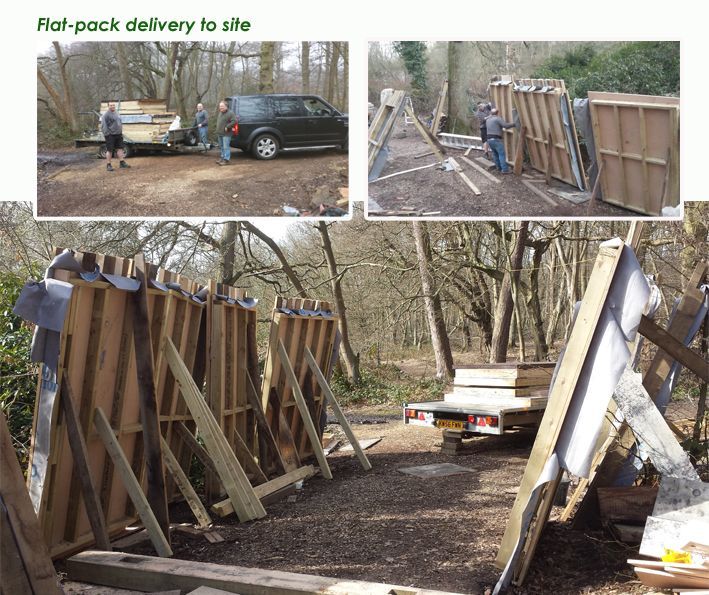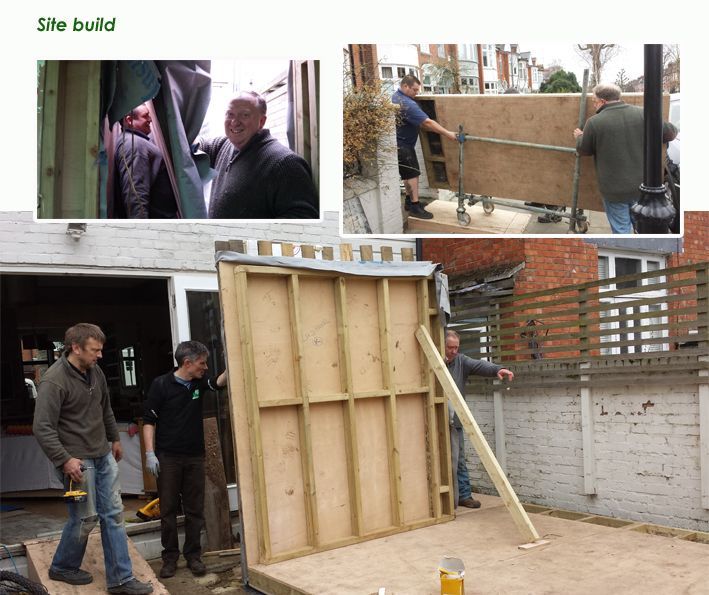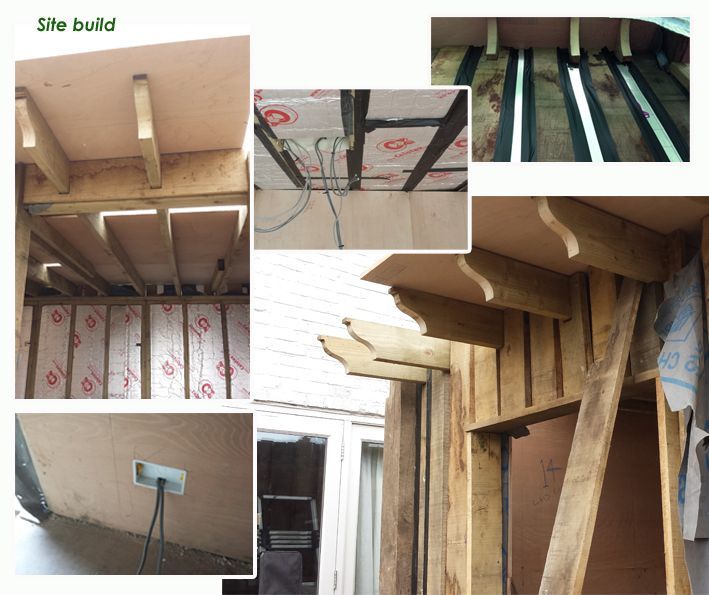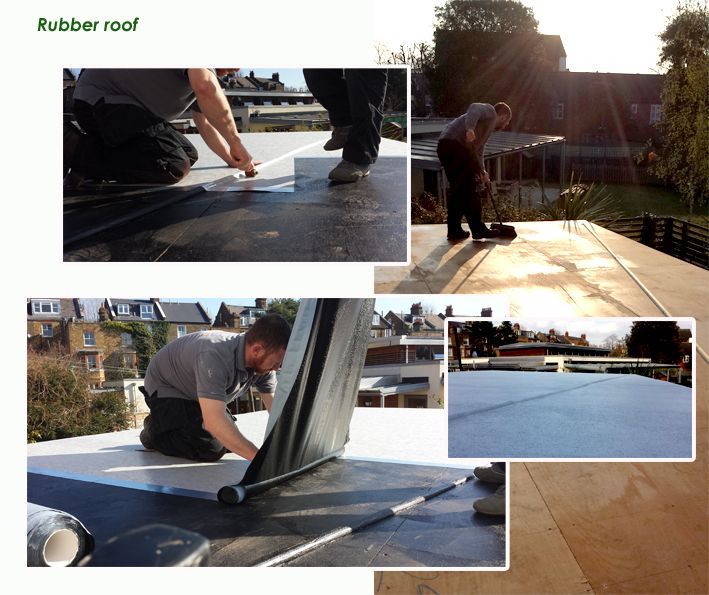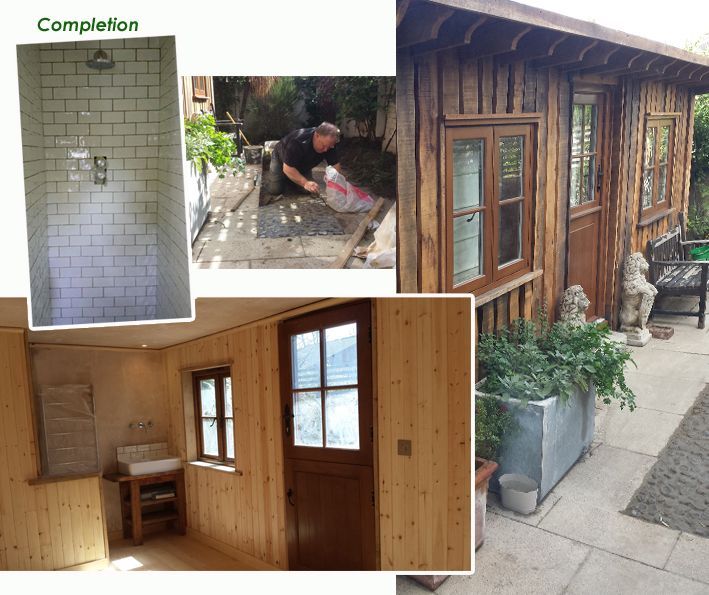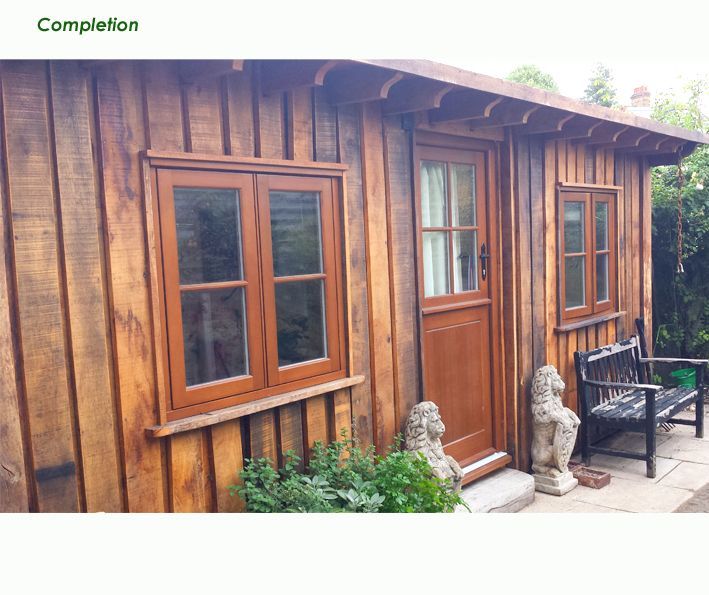Summer room
A busy family based in Central London were looking to expand their home in time for an imminent new baby.
After considering their existing space, we were asked to design and build a high spec garden room in anticipation of the new arrival. We had 3 months to design and build it. The pressure was on.
The only access to the rear garden – the location for our project, was through the house, and as no fans of the daily commute into London, we decided to pre-fabricate as much of the room as possible off-site to minimise time spent on site and to keep out of the family’s way as much as possible.
A total of one month pre-build off-site, one weekend for foundations and 3 weeks on site was all that was required to deliver this much needed and loved garden room.
The structure is solid with tanalised timber frame and oak external cladding, with 100mm insulation and pine wood wall and floor boarding internally. The floor and roof are also insulated and the roof has a rubber paint coating as the most efficient way of allowing headroom with 100mm insulation whilst staying under the permitted development parameters.
As it is so well insulated, it can be comfortably used throughout the year and has provided welcome additional space which is easily accessible to but entirely separate to the busy kitchen living area.

