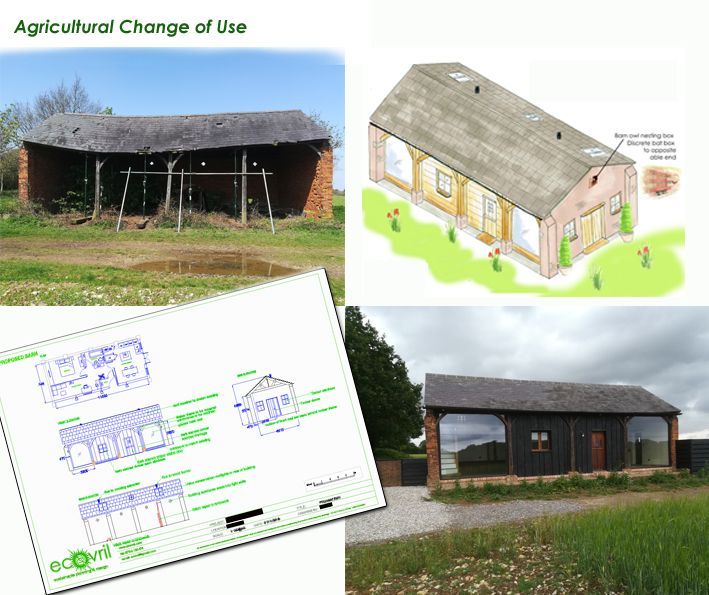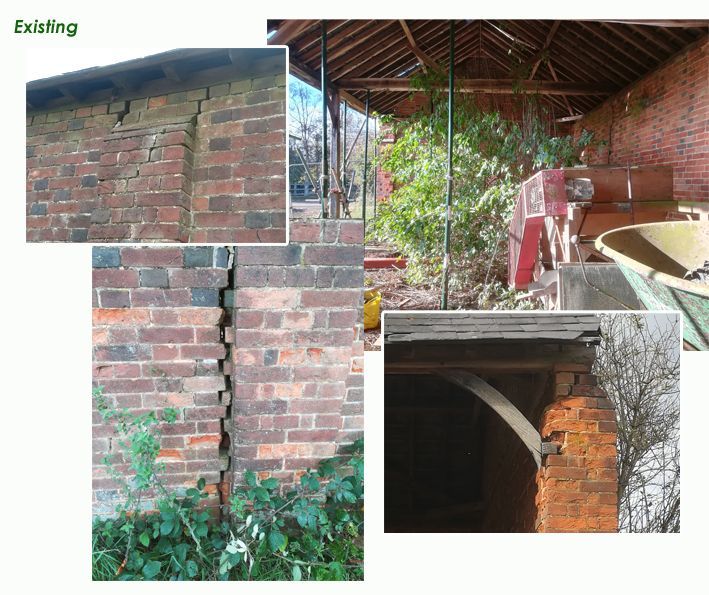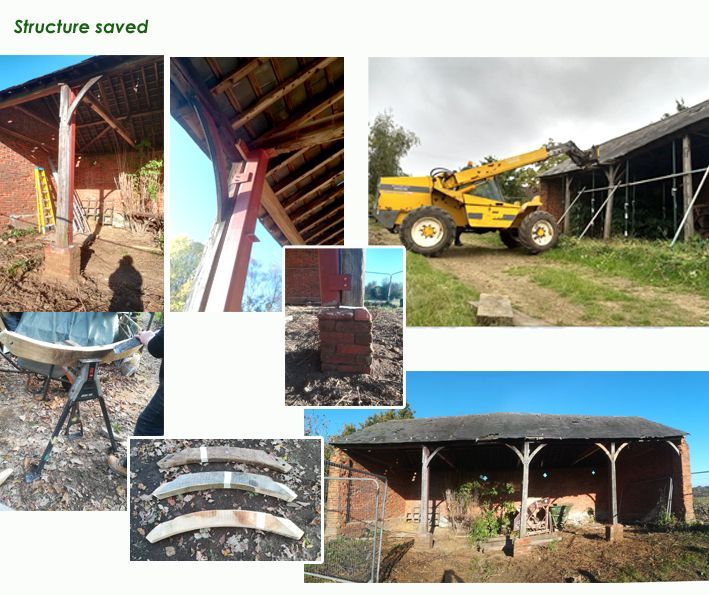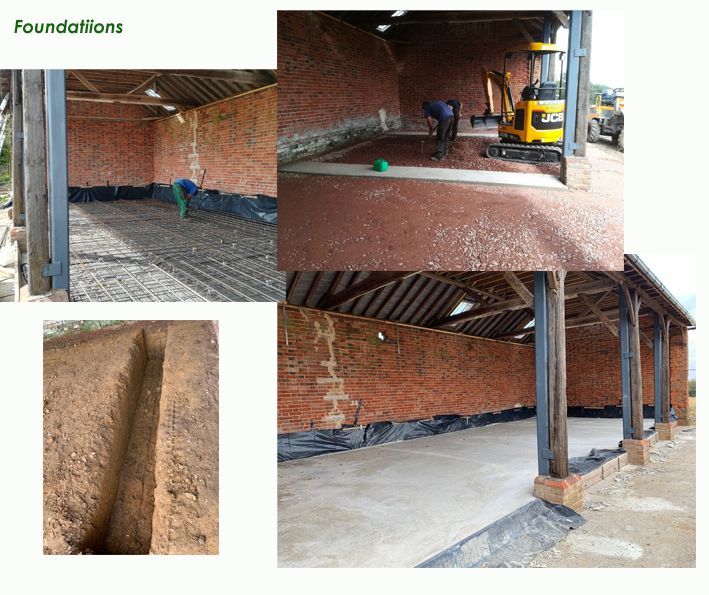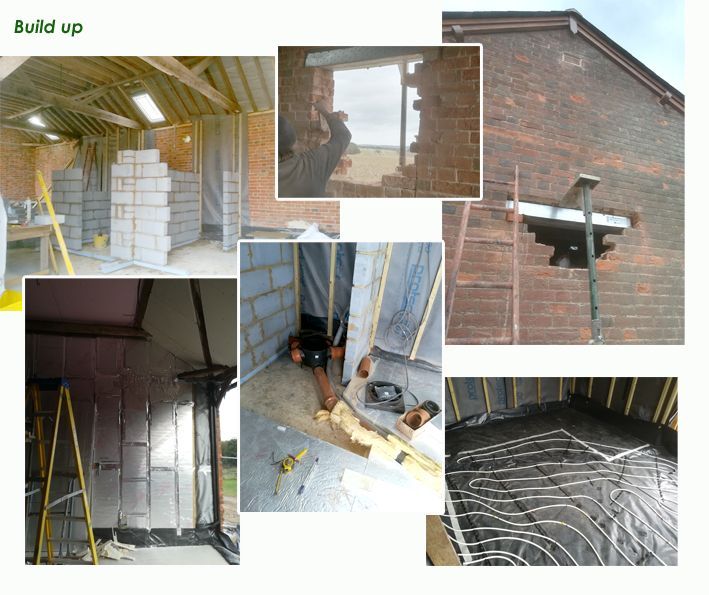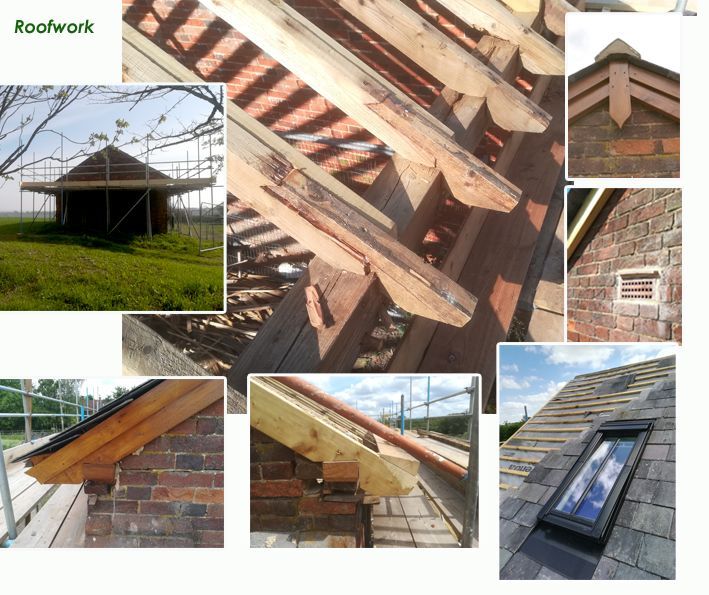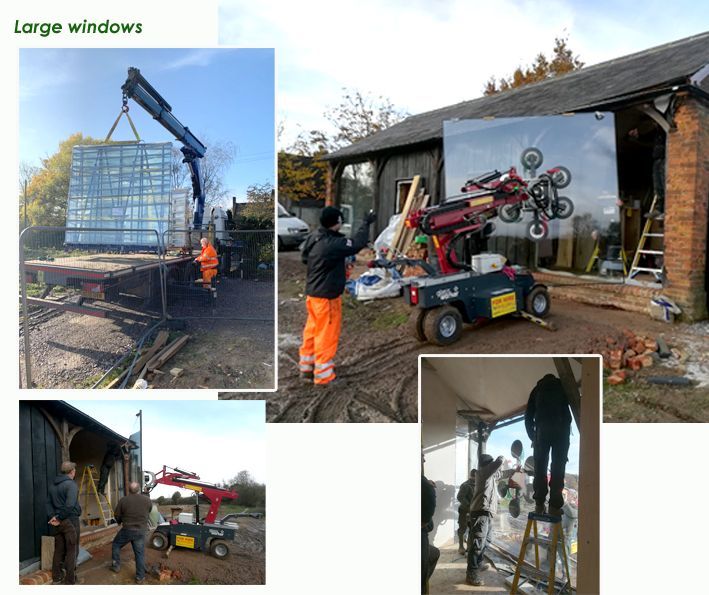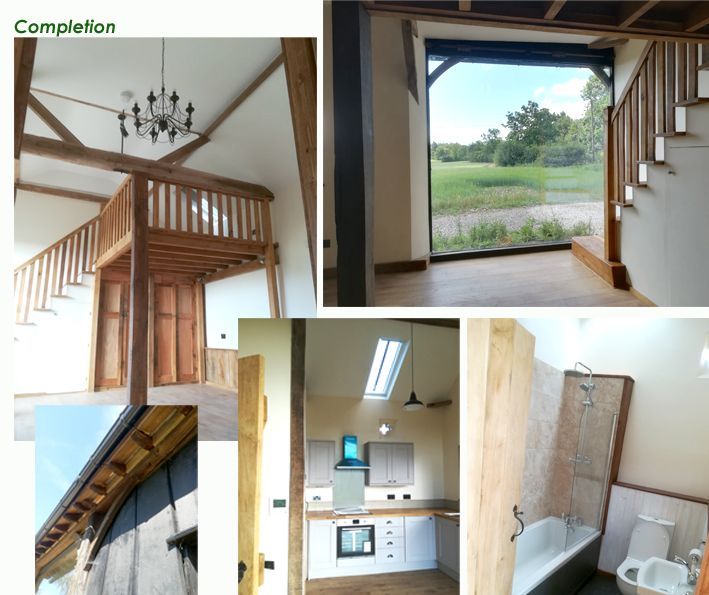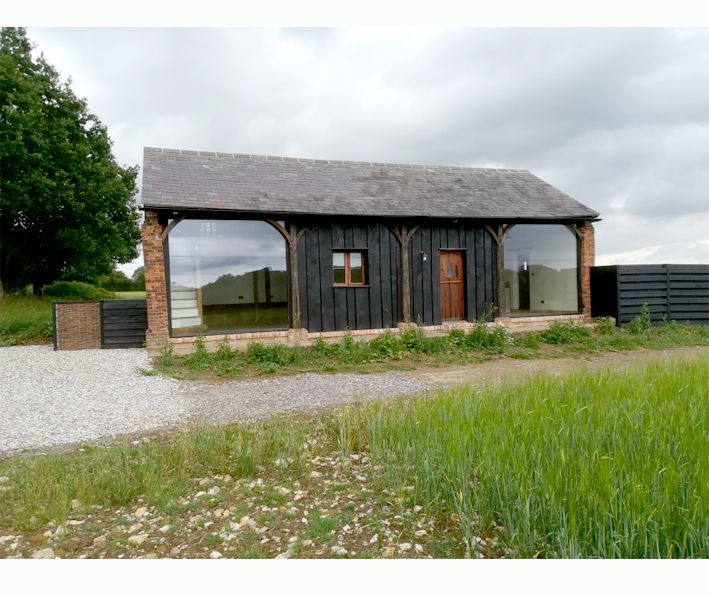Cart shed conversion
An old cart shed was on the verge of collapse, having been neglected in recent years as a result of new farming methods and never having had gutters installed.
This resulted in the textbook scenario of the oak posts rotting from the wet ground upwards. Following the relaxation of government planning policy for the change of use of agricultural buildings, we successfully obtained planning permission to convert this barn to a new dwelling.
The roof was propped and the structure stabilised.
A concrete raft foundation was installed, bridging deeper trench foundations so as not to compromise the existing foundations under the brick walls. The barn was superinsulated and an air source heat pump installed with underfloor heating as the most efficient way of heating the house.
Full-height toughened argon filled double glazed windows were installed and oak boarding sourced from the local woods was used with stable doors to keep the character of the old cart shed. Internally, the original tie beams and trusses are exposed wherever possible and the studio style combined bedroom/living room helps to maintain the openness of the original building. The playful use of different levels of lighting helps to define the ambience and/or use of the rooms.
“Many thanks. A brilliant project. Brilliantly done. “
Henry Cobbold 11/09/2020

